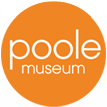Showing results 191 to 200 of 241
Museum Ref No: E13_0088Scaplen's Court. Roof of upper hall in the snow during reconstruction, 1986.
Photograph
Museum Ref No: E13_0079 E13_0077Scaplen's Court. Temporary Edwardian sitting-room - fireplace.
Photograph
Museum Ref No: E13_0069Scaplen's Court. Roof timbers.
Photograph
Museum Ref No: E13_0066 E13_0067Scaplen's Court. Old roof timbers.
Photograph
Museum Ref No: E13_0047Scaplen's Court. New roof timbers, reconstruction, number two bedroom.
Photograph
Museum Ref No: E13_0046Scaplen's Court. Old roof timbers, number two bedroom.
Photograph
Museum Ref No: E13_0045Scaplen's Court. New roof timbers number two bedroom.
Photograph
Museum Ref No: E13_0032; E13_0033Scaplen's Court. Old roof timbers in number one bedroom, 1954.
Photograph
Museum Ref No: E1f_0027Sir Peter Thompson House, Market Street. Interior, room over entrance hall, shows section of decorative plasterwork above doorway, including Sir Peter's motto and crest; b/w
Photograph
Museum Ref No: E1f_0017 E1f_0018Sir Peter Thompson House, Market Street/Market Close. Interior - staircases.
Photograph

